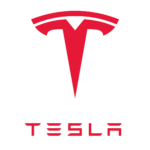
What to ExpectTesla is seeking a motivated and driven Layout Engineer who will support layout development for new Vehicle and/or Energy Products manufacturing lines. This role requires a thorough understanding of Industrial Engineering fundamentals and substantial skills with 2D or 3D CAD software. It is critical for a successful applicant to solve problems using first principles analysis and exercise aggressive design optimization. This position is based in Reno/Sparks, NV. The team is responsible for developing a factory design which supports seamless integration between production, material flow, construction and facilities teams. Innovation is expected. Through a detailed understanding of the high-level factory objectives and extensive collaboration with the internal and external teams designing individual factory components, this team ensures that the factory design as whole achieves all of Tesla’s objectives. The ideal candidate will excel in a demanding and fast-paced environment where they will work as part of a strong, agile and highly motivated team to accomplish some of the most ambitious projects being attempted in any industry today. A successful applicant will take pride in their thoroughness, analytical ability, organizational skills and team mentality. The candidate will be able to think at a systems level about ambiguous problems and use strong logic to develop models that drive optimal factory design decisions.What You’ll DoUsing Revit or AutoCAD, allocate and optimize space for production lines and other supporting functionsWork with factory simulation/modeling teams to develop flow paths and aisle sizing for products, raw materials and work in progressResolve conflict among stakeholders for space utilization through data-driven analysisDefine and optimize layouts for production support areas to improve safety, density and flowPull together input from internal teams to understand building requirements as a function of time and capacityWork with the external teams designing production lines for the factory to ensure that their layouts align with the overall plan and vision for the factoryUtilize 3D modeling software to visualize and allocate space in 3DSupport the development and analysis of factory layout concepts to understand and quantify tradeoffsPresent and provide updates on the factory layout to the executive team in steering meetingsCompile and manage schedules and track milestones for space allocations with relation to programmatic targets What You’ll BringDegree in Engineering or equivalent experience2+ years engineering experience with emphasis on layoutExperience with Revit (preferred) or AutoCADExperience analyzing/optimizing factory, production line, or warehouse designsExperience developing innovative, thoughtful solutions to systems-level problemsComfortable working on ambiguous problemsMastery in conflict management and objective thinkingAble to work under pressure while managing competing demands and tight deadlinesExemplary verbal and written communication skillsMastery of Excel, PowerPoint
Sparks, Nevada
Full time